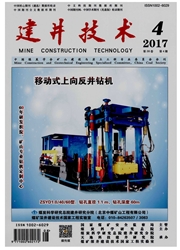

 中文摘要:
中文摘要:
以山西某段公路的双级台阶式土工格栅加筋土挡墙工程为实例,在第一级挡土墙加筋竖向间距、拉筋长度等设计参数理论计算的基础上,提出6种不同设计方案,运用可视化岩土工程计算软件Visual Slope 6.0对上、下级加筋土挡墙的最小整体稳定系数、基底滑移稳定安全系数、倾覆稳定安全系数、地基承载力安全系数和拉筋受力等进行了分析和研究,并最终确定了上、下级挡墙加筋间距分别为0.6m、0.3m时不等长布筋的最优设计方案。监测结果表明,该加筋土挡墙背侧向土压力一般介于静止土压力与主动土压力之间,墙内垂直土压力的实测值与理论计算值存在一定差别,且大于理论值的0.5-1.0倍。算例表明通过优化设计使加筋土挡墙的设计更为合理可靠,有助于达到安全节省的设计目标,为类似挡墙的设计提供了指导和借鉴。
 英文摘要:
英文摘要:
This study has been conducted based on the double-stepped geogrid reinforced earth retaining wall in a certain highway in Shanxi.On the basis of the theoretical calculation about the design parameters such as reinforced vertical spacing and reinforcement length in the first retaining wall,six different design schemes are put forward.And then using the visual geotechnical engineering calculation software Visual Slope 6.0,the minimum overall stability factor,base slip stability safety coefficient,overturning stability safety factor and reinforcement force are analyzed and researched.The optimal design scheme is worked out whose up and down retaining wall have 0.6m and 0.3m vertical spacing and unlikeness reinforcement length.The in-situ results show that the lateral earth pressure value locate between earth pressure at rest and active earth pressure,and there exist some difference in vertical soil pressure measured values from the theoretical value in this retaining wall and the former is bigger by 0.5-1.0times than the later.It is proved through the calculation example that the optimization method is more reasonable and reliable,and is helpful to reach goal of the economical and safety design.So it can act as a guidance and reference for the similar reinforced earth retaining wall.
 同期刊论文项目
同期刊论文项目
 同项目期刊论文
同项目期刊论文
 期刊信息
期刊信息
