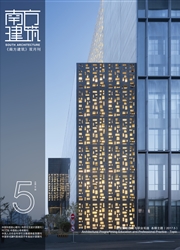

 中文摘要:
中文摘要:
中国近代教会建筑的适应性策略是以西方建筑的空间模式、构图法则和建筑技术为基础,融合中国传统建筑语汇,使建筑形态呈现中西混合的特征。但在推广过程中,由于面向对象和拓展目标的不同,这些中国风格的教会建筑对于中国元素的选取从一开始就面临着规划化和地方化的分歧,这一分歧在某种程度上推动了近代教会建筑形式的多样性发展。文章以岭南为中心考察中国近代教会建筑的适应性策略,梳理教会建筑本土化发展的历史脉络,探究教会建筑规范化或地方化建筑策略的形成和内涵。
 英文摘要:
英文摘要:
The adaptability strategies of Church Architecture in modern China was based on the spatial pattern of Western Architecture and the rule of drawing and architectural technology,mixing with the Chinese traditional concepts to present a good combination.While during the promotional process,as the differences in object oriented and target,these Chinese-style church Architectures were confronted with the divergence of both normalization and localization at the very beginning when chose the Chinese elements.However,this divergence,in some degree,promoted the diversity of Modern Church Architecture Style.The paper concentrates on Lingnan to investigate the adaptability strategies of Church Architecture in modern China,attempting to discover the rules of church buildings’localization development,and to discuss their form and spirits of normalization and localization architecture strategies.
 同期刊论文项目
同期刊论文项目
 同项目期刊论文
同项目期刊论文
 期刊信息
期刊信息
