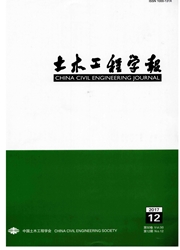

 中文摘要:
中文摘要:
泉州科技与规划馆屋面钢结构为空间桁架结构,屋盖主体结构由屋盖主承重体系和叶状采光顶体系构成。根据总体进度要求及基本建设程序,该工程拟采用"先钢结构后土建,按单体区域划分施工,预留施工通道,先下后上,先主后次,流水作业"的安装思路,屋盖桁架采用"支撑胎架,地面拼装,高空整体散装"的施工技术。文章从整体部署、屋面桁架安装和桁架吊装3个步骤详细总结了泉州科技与规划馆屋面空间钢结构桁架的施工技术。
 英文摘要:
英文摘要:
The steel structure roof of Quanzhou Science Technology and Planning Museum is the space truss structure. The main structure of the roof constitutes the main bearing of the roof system and the leafy lighting system. According to the demand of overall schedule and the basic construction procedures,it is intended to adopt a way of the thought of installation——"the steel structure first and the civil structure later,divide the construction according to the monomer area,reserve the constructed channel,upper first and below later,major first and secondary later,and use the line operation"and the way of construction technology——"the supported bracket,the surficial assemble,and the high overall bulk. "Detailed construction technology is concluded in this paper according the overall deployment,installation of roof truss and truss hoisting.
 同期刊论文项目
同期刊论文项目
 同项目期刊论文
同项目期刊论文
 期刊信息
期刊信息
