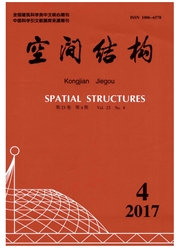

 中文摘要:
中文摘要:
详细介绍了南通体育会展中心45m跨度大空间组合楼盖的结构分析、设计过程及关键受力部位典型节点的非线性有限元分析、设计要点.由于该组合楼盖的跨度已超出现行国家规范中同类结构(普通组合网架楼盖的跨度应小于40m)的跨度范围,为确保结构安全并验证理论分析的可靠性,对该组合楼盖进行了1:9(即5m×6m)的缩尺模型试验研究.结果表明理论分析较准确地反映了结构的实际工作状况,楼盖具有足够的安全储备.
 英文摘要:
英文摘要:
This paper introduces in detail the structural analysis and design of the 45m-span large spatial composite floor used in the Sports & Exhibition Center in Nantong. The nonlinear finit element analysis on the key part of the typical complex joints is also carried out. Since the span of this composite floor has exceeded the limit of national standard (The span of the general composite space truss is less than 40m), the experimental research on the reduced scale (1/9) model of the composite floor is conducted to verify the reliability of the theoretical analysis and ensure safety in use. Results show that the theoretical analysis can really reflect the real structure's capability, and the structure of the large spatial has sufficient safety coefficient,
 同期刊论文项目
同期刊论文项目
 同项目期刊论文
同项目期刊论文
 期刊信息
期刊信息
