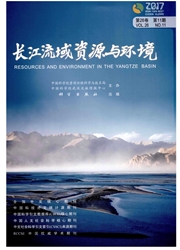

 中文摘要:
中文摘要:
中心城区建设用地布局优化有助于发挥建设用地的最大效益,关系整个区域土地资源的合理利用和社会经济的可持续发展。采用主成分分析方法从栅格尺度评价杭州市中心城区建设用地适宜性,同时针对中心城区的特点侧重于经济适宜性,并结合GIS技术,实现基于建设用地适宜性评价的中心城区建设用地布局方案。结果表明:侧重经济适宜性的建设用地适宜性评价结果作为杭州市中心城区建设用地布局的决策依据是科学合理的,有助于确定未来城市发展的优势区位,并且布局方案相对紧凑,能有效引导城市紧凑化发展,抑制城市沿主干道蔓延式开发。另外,基于适宜性评价的中心城区建设用地布局是一种自上而下的布局方式,较难体现邻域动态影响、局部规则的交互作用以及不同主体城市开发决策行为所导致的空间格局,可能导致布局结果与城市实际发展情况的偏离,对此仍有待进一步深入研究。
 英文摘要:
英文摘要:
The spatial distribution optimization of construction land in central urban area which is helpful to bring the maximum benefits of construction land is related to the rational utilization of land resource and socio-economic sustainable development in whole region. In this paper, principal component analysis was used to evaluate the suitability of construction land on raster scale, and emphasize economic suitability according to the characteristics of land use in central urban area. Then, the spatial distribution of construction land in central urban area based on suitability evaluation was realized, using GIS technology. The results suggested that it was scientific and rational to distribute the construction land in central urban area of Hangzhou based on the suitability evaluation of construction land which emphasized economic suitability. This spatial distribution was useful to determine preponderant location for future urban development, and control city's spread development along main roads. Otherwise, the spatial distribution based on suitability evaluation was top-down type, and it was difficult to reflect the space pattern which was caused by the dynamic impact of neighborhood,the interaction between partial rules and decision-making behavior of urban development of different agents. Thus, the deviation between distribution results and the actual city development was lead probably, and the further study was needed.
 同期刊论文项目
同期刊论文项目
 同项目期刊论文
同项目期刊论文
 期刊信息
期刊信息
