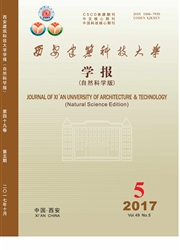

 中文摘要:
中文摘要:
针对西北地区农村住宅建筑,以问卷调查方法对建筑形态、围护结构构造形式进行调查统计,对建筑体形系数、窗墙比、外围护结构热工性能和建筑能耗进行分析,提出了适宜于西北农村住宅建筑节能及采暖策略.研究结果表明:建筑平均体形系数约为0.9;南、东、西和北向窗墙比平均值约为0.17、0.14、0.14和0.12;外墙、屋顶、外窗、外门、周边及非周边地面传热系数分别约为1.98、2.52、4.74、4.65、0.34和0.08W/(m^2·K).住宅建筑外墙耗热量较大,约占建筑总耗热量51%,其次为屋顶,约占33%.住宅建筑节能和采暖可采用外围护结构保温、主被动太阳能和辅助热源采暖相结合的策略,节能策略以提高外围护结构保温性能为主,尤其是外墙和屋顶.
 英文摘要:
英文摘要:
The building size and structure types of rural residence building were investigated by questionnaire method in Northwest China. The building shape coefficient, window-wall ratio, thermal performance of external envelope and building energy consumption were analyzed. Energy saving policy and heating strategies were proposed for the rural residence building in Northwest China. The survey results show that the average building shape coefficient is about 0.9 and the average window-wall ratio of south, east, west and north is about 0.17, 0.14, 0.14, 0.12, respectively. The heat transfer coefficient of walls, roofs, windows, doors, peripheral and non-peripheral ground is about 1.98, 2.52, 4.74, 4.65, 0.34, 0.08 W/(m^2·K). The heat consumption of walls of rural building is the largest, accounting for 51% of the total building heat consumption. The second factor is the roof, which accounts for 33%. The combination of thermal insulation of external envelope, active and passive solar heating and auxiliary heat source constitute the building energy saving and heating strategy, which mainly improves the thermal insulation performance of the external envelope, especially the external wall and roof.
 同期刊论文项目
同期刊论文项目
 同项目期刊论文
同项目期刊论文
 期刊信息
期刊信息
