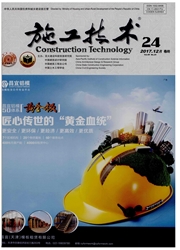

 中文摘要:
中文摘要:
以广州某超高层结构项目为背景,对其进行施工全过程仿真,并与实测结果进行了对比。研究结果表明:施工仿真计算出的竖向变形、应变数据和实测结果吻合良好;结构施工仿真分析计算所得竣工时刻的结构竖向变形分布规律并不同于一次性加载方法计算所得结果,其竖向变形曲线沿楼层呈抛物线变化;外框架与核心筒间位移差先增大后减小,然后再反向增大,更符合实际工程情况;考虑找平与否的竖向变形最大值相差接近1倍,外框架与核心筒竖向变形相差65%;不考虑混凝土收缩徐变的计算结果最大值比考虑时约小40%。要减少结构竣工时外框架与核心筒竖向变形差值,应针对不同施工阶段采取不同的核心筒超前层数。位移实测结果与施工仿真数值计算结果吻合较好,证明了本文研究的施工仿真方法的合理性。
 英文摘要:
英文摘要:
Based on a super high-rise project in Guangzhou,the whole process simulation is carried out,and the results are compared with the monitoring ones. The results show that the construction simulation of vertical deformation, strain data are in good agreement with the measured. Different from the calculated results by one-time loading on the structure,the vertical deformation distribution curve along the height of the structure by constructional simulation analysis shows parabolic shape, and the deformation difference between the outer frame and the core tube firstly increases and then decreases,and finally reversely increases. These results are more in line with the actual situation. Considering the leveling of the floor or not will lead to the almost double maximum differences of the vertical deformation,and lead to 65% difference of the vertical deformation difference between the outer frame and the core tube. Without considering creep and shrinkage of concrete materials the maximum value will be 40%smaller than when considering. In order to minimize the vertical deformation difference between outer frame and core tube,the different advancing core-tube layers can be taken at different construction stages. Displacement measured results agree well with numerical results of construction simulation,which proves the rationality of the method used in this study.
 同期刊论文项目
同期刊论文项目
 同项目期刊论文
同项目期刊论文
 期刊信息
期刊信息
