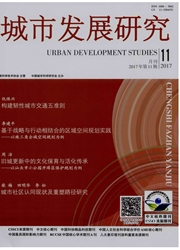

 中文摘要:
中文摘要:
通过对北京市多个单位大院与居住小区的实地调研、访谈及文献研读,将单位大院与居住小区置于邻里理论视角下,阐述了单位大院与居住小区对邻里思想理论与实践的继承和发展;比较研究了单位大院与居住小区在规模与边界、用地布局、要素构成、道路系统和社区感方面的特点。基于邻里的空间性内涵,探讨了单位大院在封闭性与开放性、混合性与单一性、异质性与同质性等方面对城市规划与住区设计的理论与实践启示。
 英文摘要:
英文摘要:
Through the site investigation and inhabitant interviews in several unit yards and Housing estates of Beijing, this paper compares the physical space and social characteristics between the unit yard and the housing estate from neighborhood theory. On this basis, the paper probes into several enlightenments on the future residential area planning and design in view of mixed use and oneness, heterogeneity and homogeneity, closeness and openness and collectivity and individual. Some of the observations include: First, the planning and design of the residential area should be more openness and non-gated. Second, the residential district should be more diversified and compact in order to solve the inhabitants' livelihood and improve the eonvenienee of living. Third, the eity and the residential area should remain no hierarchical but mixed. Four, the residential area should not only respect the individual life but also use the collectivity make up the individual life. For example, it can be improving the sense of community through better design and management of the public spaees.
 同期刊论文项目
同期刊论文项目
 同项目期刊论文
同项目期刊论文
 Chun Zhang, Yanwei Chai. Un-gated and Opened-up Work Unit Communities in Post-socialist Urban China:
Chun Zhang, Yanwei Chai. Un-gated and Opened-up Work Unit Communities in Post-socialist Urban China: 期刊信息
期刊信息
