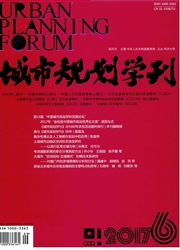

 中文摘要:
中文摘要:
基于上海里弄整体空间研究的需要,通过对中心城区现存的所有里弄建筑田野调查,经空间坐标导入及单元属性整理,形成以单处里弄为单元、针对现状空间及属性的GIS数据成果。在现状调查及数据成果基础上,根据新时期对于里弄价值认定、构成范畴、谱系建立等新的遗产研究要求,解决以下几个核心问题,包括:表现在历史空间主要组成、近代城市空间拓展主要体现、丰富多样的建筑类型三个方面的遗产价值空间表现的阐述,核心片区为主、特色零块为辅的遗产价值空间结构的确定,由建筑单体艺术价值产生的约七成的价值范畴的侧面佐证,以及时间空间上分布的十类里弄谱系的初步建立。希望在拓展里弄建筑这一历史建筑的本体研究同时,推进其遗产价值、遗产构成、保护更新方面的研究及实践。
 英文摘要:
英文摘要:
Based on field investigation, spatial coordinates and attributes of all the existing Li-long buildings in Shanghai is collected and summarized. GIS platform is used to record spatial and attribute data for individual building units. Based on the GIS data and the new heritage policy requirements, the paper includes the dis- cussion in four aspects: 1) a description of key historic spaces, patterns of mod- em spatial expansion and diverse architectural styles; 2) a determination of a heri- tage structure that includes a historic core and several specialized historic areas; 3) an evaluation of existing li-long buildings that leads to the inclusion of about 70% of the buildings as valuable heritage; and 4) the establishment of ten types of Li-ling spaces and their respective lineage based on spatial and temporal distri- bution. The paper is expected to contribute to the study of Li-long spaces, discov- ery of their cultural values and preservation of such heritage
 同期刊论文项目
同期刊论文项目
 同项目期刊论文
同项目期刊论文
 期刊信息
期刊信息
