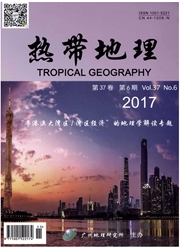

 中文摘要:
中文摘要:
湖南张谷英村是中国乡土建筑中的一朵奇葩。张谷英村乡土建筑的开放空间体系由三个空间层次构成,在整体环境空间层次上,开放空间艺术处理注重因借自然,尊重自然;在村落内部功能空间层次上,则注重步随景移,开合有度;在大屋内部空间层次上,重视“灰空间”的承转过渡,内外渗透。开放空间的合理布局,使古村的户外生活变得格外轻松自如和温馨祥和。张谷英村的开放空间营建策略和艺术处理手法在当代聚落规划中值得借鉴。
 英文摘要:
英文摘要:
Open space system of vernacular architecture in Zhangguying Village consists of three space levels. At the total environment space level, artistic operation of open space emphasizes leaming from nature and paying respect to nature. At the village internal function space level, it emphasizes that space landscape should change step-by-step, and open and close suitably. At the big eaves interior space level, it pays attention to transition, and intemal and external penetration of "grey spaces". The reasonable layout of open space makes out-of-door life more relaxed and more peaceful. The authors hold that construction strategy and artistic processing technique of open space in Zhangguying Village are worthy of reference for contemporary settlement planning.
 同期刊论文项目
同期刊论文项目
 同项目期刊论文
同项目期刊论文
 期刊信息
期刊信息
