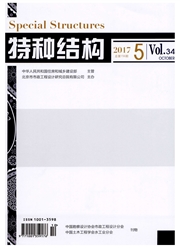

 中文摘要:
中文摘要:
皇冠国际公寓楼建筑总高度72.90m,位于地震高烈度区宿迁市,为了提高其抗震性能对其采用了基础隔震技术。由于我国规范对地震高烈度区建造高层隔震建筑还没有明确的设计依据,本文将基于性能的设计方法应用于该建筑的基础隔震设计中。为满足设定的抗震性能目标,隔震层采用了组合隔震形式,由纯天然橡胶隔震支座、铅芯橡胶隔震支座和粘滞阻尼器组成。分析研究表明,组合隔震层工作状态稳定,上部结构的地震响应有了明显的降低,各项性能目标满足设计要求。
 英文摘要:
英文摘要:
The design method of hybrid base-isolation is applied to Imperial Crown International Residence with the height of 72.9 meters located in Suqian city, a region of high earthquake intensity. In china, there is no specific design basis for isolated technique application in high-rise building. In this paper, perforruance-based seismic design method is applied to this building. In order to reach the setting target of seismic performance, combination forms is adopted in isolation floor composed of rubber bearing and viscous damping. Analysis proves the stabilized operating state of isolation floor, the obvious decreasing of seismic response of upper structure, as well as the satisfaction for the design requirements.
 同期刊论文项目
同期刊论文项目
 同项目期刊论文
同项目期刊论文
 期刊信息
期刊信息
