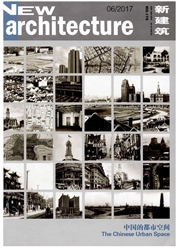

 中文摘要:
中文摘要:
以美国纽约州伊萨卡生态村共居社区为例,分析了生态村与共居社区的发展理念及其"耦合"关系;归纳了该社区独特的空间设计特点,如考虑经济成本和收益最大化的适应性绿色建筑设计,以紧凑布局和共有建筑为特征的集中共享公共空间设计,以及预想规划和改扩建设计所表现出的非正规性设计特点;指出自下而上的可持续发展是后工业时代乡村社区发展应遵循的原则。
 英文摘要:
英文摘要:
With the example of Ecovillage at Ithaca & Cohousing, this article analyzes the development philosophy of Ecovillage and Cohousing and their mutual relationships, and discusses the design characteristics of this community, such as adaptive green architectural design, which considers economic costs and benefit maximization, centralized shared open space characterized by compact layout and common house, and informal design as embodied in envisioning plan and revamping design. Sustainable development from bottom up is considered to be the development principle of rural community in the post-industrial era.
 同期刊论文项目
同期刊论文项目
 同项目期刊论文
同项目期刊论文
 期刊信息
期刊信息
