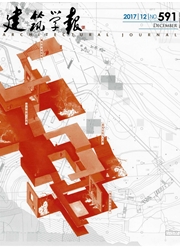
欢迎您!东篱公司
退出

 中文摘要:
中文摘要:
以陕西关中地区农村住宅为研究对象,以农村经济社会转型、生活方式发生深刻变化为出发点,本着城乡统筹、生态、节地的原则,从用地、空间与功能等方面寻求户型设计及庭院组合的途径,并对地域文化与场所营造的多样化、人性化的规划设计方法进行探讨。
 英文摘要:
英文摘要:
Based on transformation of rural social economy and deep change of rural lifestyle,and by principle of ecology,land saving,and integration of city and countryside,this paper seeks for the way of dwelling unit design and combination of courtyard in aspects of land-use,space and function.It makes study of regional culture and planning method of diversification and humanization in construction of place.
 同期刊论文项目
同期刊论文项目
 同项目期刊论文
同项目期刊论文
 期刊信息
期刊信息
