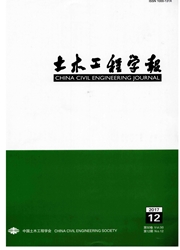

 中文摘要:
中文摘要:
钢-混凝土深肋组合扁梁楼盖利用组合作用很好地发挥了两种材料的力学特性,同时由于钢梁埋在混凝土楼板中,组合扁梁楼盖还具有降低层高和改善钢梁防火性能的优点。为了考察钢-混凝土组合扁梁楼盖在水平荷载作用下的承载性能和破坏机制,构造了一个双层1x2跨足尺(6mx12m)深肋组合扁梁楼盖,并对其在水平低周往复荷载作用下的受力情况进行试验研究。试验结果表明,钢-混凝土组合扁梁楼盖具有较高的承载能力和较好的延性,并形成了梁端、柱脚塑性铰破坏机制,同时根据试验结果给出试验构件的加载滞回曲线、骨架曲线以及试件的混凝土裂缝分布、结构变形、破坏模式等试验现象,最后给出组合扁梁梁柱节点的建议改进形式。研究内容能够为进一步深入分析组合扁粱楼盖水平承载性能提供直接有效的验证依据。
 英文摘要:
英文摘要:
The steel-concrete composite slim floors, with the concrete slab laid on the lower flange of the steel section and the majority of steel beam encased in concrete slab, ensure the bonding force between steel and concrete and make them working well together. This paper presents an experimental study on a full-scale two-storey, two-bay by one-bay steel-concrete composite slim floor that was subjected to horizontal pseudo-dynamic loading. Based on the test results, the specimen shows high loading capacity and good ductility. The skeleton curves, structural deformation and the failure mode obtained from the pseudo-static loading tests are provided. Suggestions on the improvement of the composite beam- column connection is proposed.
 同期刊论文项目
同期刊论文项目
 同项目期刊论文
同项目期刊论文
 Numerical Simulation of Steel Pretensioned Bolted End-Plate Connections of Different Types and Detai
Numerical Simulation of Steel Pretensioned Bolted End-Plate Connections of Different Types and Detai 期刊信息
期刊信息
