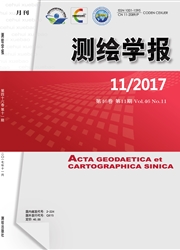

 中文摘要:
中文摘要:
三维(3D ) 陆地开发和利用为在当前的宗主国的城市的计划成为了趋势。这份报纸为造从调查的地籍图的管理系统与 SketchUp 计划的 3D 论述一个方法。它专注于几何表示和 3D 的拓扑的一致维护地籍图的目标。在这个系统,一个完全的拓扑的模型被造在 3D 性质单位之中表示身体构造和空间关系。SketchUp 被用来自动地从 2D 调查计划与属性和题目的信息构造 3D 模型。空间 topologic 关系和操作与红宝石语言的编程和开发被分析。产生系统能管理 3D 地籍图的目标并且与空间操作利用他们支持空间分析。
 英文摘要:
英文摘要:
Three-dimensional (3D) land development and utilization has become the trend for urban planning in the current metropolis. This paper presents a method for building a 3D cadastral management system from survey plans with SketchUp. It concentrates on the geometric representation and topological consistent maintenance of 3D cadastral objects. In this system a complete topological model is built to express the body construction and spatial relationships among 3D property units. SketchUp is used to automatically construct 3D models with attributes and thematic information from 2D survey plans. Spatial topologic relationships and operations are analyzed with the programming and development of Ruby language. The resulting system can manage 3D cadastral objects and manipulate them with spatial operations to support spatial analysis.
 同期刊论文项目
同期刊论文项目
 同项目期刊论文
同项目期刊论文
 期刊信息
期刊信息
