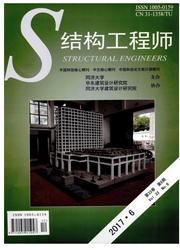

 中文摘要:
中文摘要:
介绍了一框架核心筒超高层办公楼结构的布置和选型、结构抗震性能化设计目标、结构的静力推覆、动力弹塑性时程等计算分析。针对该工程结构特点,并结合计算分析结果和超限审查专家的意见,提出了对该工程超限情况所采取的针对性措施。可供类似工程结构设计参考。
 英文摘要:
英文摘要:
The Wanke Square is located at the centre of Foshan city, consisted of a 3-storey basement and a 41-storey structure above ground with the height of 170.9 m, which is shear-wall structural system. Because some significant characters of the project are beyond the regular codes, such as it is a B class height structure, the floor slab is discontinuous, the torsion is irregular, and the structural system arrangement is complex, the seismic performance design targets are carefully studied, and the Pushover analysis, the dynamic elasto-plastic time history analysis and the precisely modeling calculation are presented in the paper. Focused on the spe- cialty of the project, taking the opinions of the censor specialists into consideration, some structural improving measures are also introduced, which can be a reference in the relevant engineering structural design.
 同期刊论文项目
同期刊论文项目
 同项目期刊论文
同项目期刊论文
 期刊信息
期刊信息
