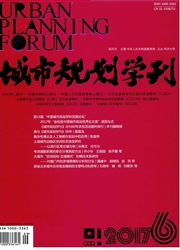

 中文摘要:
中文摘要:
随着城市化、机动化的发展,拓展机动车空间,压缩步行空间在城市建设中屡见不鲜。为解决步行空间缺乏的问题,本文以南京市珠江路商业街为例,从用地特征、步行需求及供给环境、机动车与步行冲突等方面分析了目前珠江路商业街的步行情况。在此基础上,分别从创造畅达交通与提升场所空间两个方面,制定适宜的步行系统规划控制要求。并运用"分区分类"手段,对步行空间的"街道设施及绿化带"、"行人步行带",以及"建筑毗邻带"分别提出控制要求。
 英文摘要:
英文摘要:
Along with the development of urbanization and motorization,it often happened to expand the motor vehicle space,compress the walking space in the urban construction.To solve the problem of the lack of walking space,This paper took the road commercial street — the Zhujiang Road of Nanjing as an example.Firstly the three aspects of land-use characteristics,the relation between pedestrian demand and supply environment,the conflict with motor vehicle and walking were analyzed.Then,based on the two objectives of relieving the traffic congestion and upgrading the site environment,the method of planning the walking systems was studied.Finally,the control requirements of "the streets facilities and green belt","the pedestrian belt",and "the belt adjacent to building" were put forward respectively
 同期刊论文项目
同期刊论文项目
 同项目期刊论文
同项目期刊论文
 期刊信息
期刊信息
