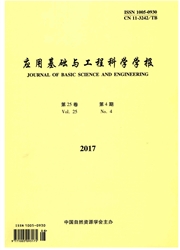

 中文摘要:
中文摘要:
将具有承载力高、耗能能力强等优点的非加劲薄钢板剪力墙用于抗震性能优越的方钢管混凝土框架中,形成一种新型组合结构体系,利用有限元对其进行模拟分析对推广应用尤为重要.通过OpenSees有限元软件设计并建立了方钢管混凝土框架-钢板剪力墙结构体系的分析模型,在校准模型的基础上,采用Pushover方法探讨结构的弹塑性发展过程、层间位移和层间剪力的分布规律.研究表明,框架与钢板剪力墙可以很好地协调工作,此类结构具有良好的延性;结合动力时程分析方法研究了不同地震动作用下结构的动力响应,计算得到的结构影响系数和位移放大系数,可为方钢管混凝土框架-钢板剪力墙体系基于性能的抗震设计提供一定参考.
 英文摘要:
英文摘要:
A new kind of composite structural system was proposed,which use steel plate shear walls and composite frame with concrete-filled square hollow section steel columns as the primary lateral components.Thin unstiffened steel plate shear walls have the advantages of high loadcanting capacity and excellent energy dissipation ability,and the composite frame possess remarkable ductility and energy dissipation ability.It is necessary to simulation analysis of this kind of system before the popularization and application.A case study was designed and developed using OpenSees.The experimental results evaluated the accuracy of the element types,stress-strain relationships of steel and concrete,and simplified models.Based on the nonlinear static pushover analysis results,the plastic distribution of frame members and SPSWs,story drift,and the percentage of story shear resisted by SPSWs were collected,which show that this kind of structure possesses good ductility.The response modification coefficient(RMC)and deflection amplification factor(DAF) were obtained by the dynamic analysis under 44 different earthquake records.The analytical results provide references for the performance-based seismic design of composite frame-SPSW system.
 同期刊论文项目
同期刊论文项目
 同项目期刊论文
同项目期刊论文
 期刊信息
期刊信息
