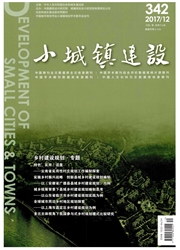
欢迎您!东篱公司
退出

 中文摘要:
中文摘要:
本文以桂北地区灵川县江头村传统民居的住宅建筑为例,详细解读其规划布局及建筑设计手法中的被动式设计理念,提取其中可取的设计措施,如蒸发降温、自然通风、建筑互遮阳、建筑自遮阳、围护结构材料选择等,以期对桂林乡村建设提供思路。
 英文摘要:
英文摘要:
Taking Lingchuan county Jiangtou village as an example, this paper analyzes Jiangtou village's passive design methods of its planning layout and building design, extracts the desirable design means, such as evaporative cooling, natural ventilation, mutual shading and selfshading of building and material selections of building envelope,hoping to provide reference for the rural reconstruction in Northern Guangxi.
 同期刊论文项目
同期刊论文项目
 同项目期刊论文
同项目期刊论文
 期刊信息
期刊信息
