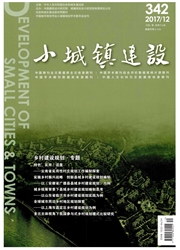

 中文摘要:
中文摘要:
文章通过研究河北省石家庄市辛集地区某农宅项目中密肋复合墙板的设计应用,阐述密肋复合墙板在实践中的应用推广价值与设计要点。对原建筑设计方案复盘,认为其在石家庄地区应用过程中存在体型系数过大、围护结构传热系数过大、建筑形象刻板等问题,并根据节能标准针与方案立面效果对户型、密肋复合墙模板与构造等方面进行优化,对比带露台方案与无露台方案各方面差异,将墙体模板数量由三种拓展到六种,增加并排竖条窗等开窗方式。结合模板优化结果美化立面造型,并采用Ecotect、Phoenics软件模拟验证优化模板方案,通过组织可使房屋内部满足自然采光需求并具有良好的自然通风潜力;采用Designbuilder软件模拟验证在项目中实施30mmEPS外围护结构外保温做法可降低冬季全局采暖能耗50%以上。
 英文摘要:
英文摘要:
Along with application currently of multi-rib slabs on rural residence in Xinji, Shijiazhuang, this paper tried to elaborate the value of populating multi-rib slabs and points of design. Review the recently building projection, find the problems that the shape factor is over, the heat transfer coefficient of building envelope is over and the image of building is dull. Based on the energysaving standard and the building's out-looking, optimize the building's apartment, the figure of multirib slabs' templates and construction. Compare several effects between the projection with or without terrace, and expand the templates' quantities from 3 to 6, increase the template such as double striped-windows in one slab. Using the optimized templates embellish the building's out-looking, and the simulation of using Ecotect and Phoenics certificates that by organizing the optimized templates reasonably can lead to good natural-lighting distribution and wind-flow potentiality. Using Design builder certificate that setting 30 mm EPS slab out of the envelops can save the building's heating energy over 50% under overall-heating method.
 同期刊论文项目
同期刊论文项目
 同项目期刊论文
同项目期刊论文
 期刊信息
期刊信息
