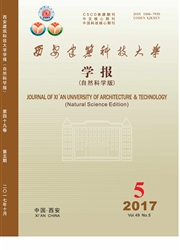

 中文摘要:
中文摘要:
依据传统“城市形态学”要义,结合我国当前城市空间结构特质,以90年代以来西安的城市形态演变图示绘制为范例,为我国城市形态演变研究及其平面图示的普适性、系统化绘制方法提供探索式参考.具体为:在给定时间段及合理地域空间范围内,选取西安城市建设过程中的代表性年份,以卫星影像图、地图、规划用地现状图等为依据,针对建成区、道路、水系、地形、遗址、乡村等构成要素进行分层描绘;通过形状修正、图层叠加、单图静态效果调试与多图动态效果控制等步骤,绘制出上世纪90年代以来西安城市形态演变的系列基底平面图示,为后续单一要素影响下的总体与局地空间形态的动态演进研究打下基础.
 英文摘要:
英文摘要:
According to traditional Urban Morphology's essentials, combing the current characteristics of urban spatial struc- ture in China, taking Xi'an as an object, the exemplary graphic is drawn of urban form's evolution since 1990s providing a heu- ristic reference for the research on urban form's evolution and its systematic, universal drawing method of urban layout plan's graphic in our country. To be specific, within the given period of time and reasonable geographical spatial scope, representative years are selected in the process of Xi'an city's construction. Based on satellite images, city maps are published, present situa- tion layouts of urban construction land provided. Different constitute elements are drawn by layer, including built up area, road network, surface water system, topographic contour, relic sites, rural area and so on. Through the procedures of shape-correcting, layer-overlapping, static effect adjusting for single year's graphic and dynamic effect controlling for mul- ti-years' graphics; complete drawings given on the series basement layout plans of Xi'an urban form's evolution since 1990s, which will become an intuitive and convincing research basis for further studies.
 同期刊论文项目
同期刊论文项目
 同项目期刊论文
同项目期刊论文
 期刊信息
期刊信息
