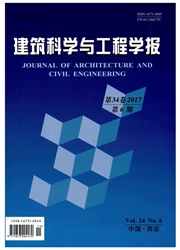

 中文摘要:
中文摘要:
对中国新颁布的《建筑抗震设计规范》(GB50011—2010)中的“建筑抗震性能设计”的参考方法进行探讨,以框架一混凝土核心筒结构为实例,运用广厦建筑结构CAD有限元软件GSSAP,分别对核心筒结构中布置的框架梁、剪力墙以及连梁等构件在不同性能要求下的承载力以及结构的层间位移进行了验算。结果表明:如欲满足规范中“建筑抗震性能设计”的参考方法中关于设防烈度地震以及罕遇地震作用下承载力的要求,结构的剪力墙、连梁构件的配筋量将急剧增加,出现严重超筋现象,在实际工程中很难进行施工,框架梁则没有发生超筋现象;如欲满足规范中给出的设防烈度地震以及罕遇地震作用下侧向变形的要求,剪力墙、连梁构件以及框架梁、框架柱的截面尺寸均需要进行大幅度增加,不符合经济合理的设计原则。
 英文摘要:
英文摘要:
In order to study performance-based seismic design method for the newly enacted China Code for Seismic Design of Buildings (GB 50011--2010), a frame-core tube structure building was taken as an example. The bearing capacities of frame beams, shear wails and coupled beams as well as the storey displacement were calculated by finite element software GSSAP based on Guangsha building structure CAD, which was commonly used in the practical engineering. The results indicate that if the bearing capacity requirements of performance levels are satisfied under seismic fortification intensity or rarely occurred earthquake actions, the amount of reinforcement in the shear walls and coupled beams will have a dramatic increase, serious overreinforced phenomenon will be appeared, and it is difficult for the construction in the practical engineering. The overreinforced of frame beam i ' phenomenon sn t occured. If the storey drift requirements are satisfied under seismic fortification intensity or rarely occurred earthquake actions, the shear wall, coupled beam as well as the cross-sectional dimensions of frame beam, frame column shall to have a significant modification. Indeed, this adjustment can't meet the requirements of economic rationality.
 同期刊论文项目
同期刊论文项目
 同项目期刊论文
同项目期刊论文
 期刊信息
期刊信息
