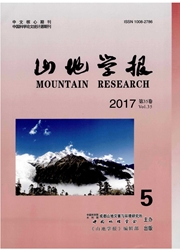

 中文摘要:
中文摘要:
回应地方气候与地理是建筑融于自然的主要方式,建筑因此获得存在于那个特定地点的充分理由以及地方性。应用山地设计和生态建筑设计理论,采取图解分析和综合演绎的方法,从山地建筑选址、布局、体形选择、通风、日照和景观等方面,探索回应气候的城市与建筑设计准则与策略,提出结合气候的山地城镇设计具体策略和手法,包括建筑选址、地域景观、通风防风、空间应变和节能设计策略等,为节能和生态建筑设计的理论与实践研究奠定基础。
 英文摘要:
英文摘要:
A main way that a building is in harmony with nature is respondence to climate and geography, therefore, the building obtains the reason which consists in given site and localization. Applied mountainous design and ecological architectural theory, and approaches of graphic analysis and compositive deduction, this paper explored the principles and strategies of urban planning and architectural design that responded to acclimatization from mountainous architectural site, layout, shape, ventilation, sunlight, landscape, etc. It brlghts forward idiographic tactics and techniques, which include siting, regional view, ventilation, variational space, energy-saving, etc. The strategies provide a base for architectural design theory and practice of energy-saving and ecology.
 同期刊论文项目
同期刊论文项目
 同项目期刊论文
同项目期刊论文
 期刊信息
期刊信息
