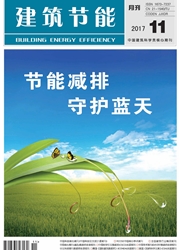

 中文摘要:
中文摘要:
选取闽东传统合院布局的福州长乐"九头马"古民居群进行夏季热环境的实地观测。通过对民居基本单元和冷巷的空气温度、空气湿度及风速等气候数据的分析,结合对当地村民的生活经验探访和实地热舒适感受,提出结论:出于防风的考虑,闽东沿海传统民居较为封闭,这种情况下,基于气候适应和人体热舒适,民居群以夏季遮阳设计为主,自然通风设计为辅;门洞开口和门廊相通加强冷巷与民居院落的通风联系;周边的植被增加了冷巷和后天井的空气湿度;天井、冷巷、热缓冲空间等空间系统相互协调可有效改善民居热环境。
 英文摘要:
英文摘要:
A field study of thermal environment in summer is carried out on Changle "Nine Horses",a typical traditional courtyard residence in the east Fujian. Based on the actual measurement and analysis of the meteorological data on a basic unit and a cooling alley in "Nine Horses "residence including the air temperature,air humidity and wind speed,combining with the investigation into the life experience of the villagers and field experience,conclusions are made : the traditional residence in the east Fujian has a rather enclosed facade because of the need of keeping out the wind. G iven this circumstance,from the consideration of climate adaptation and thermal comfort of human being,the shading becomes the most important element of the characteristics of traditional residences and the natural ventilation takes second place. The connection of doors and thermal buffer space strengthens the ventilation between the cooling alley and inside the basic units. The surrounding vegetation increases the humidity in the cooling alley and the back patio. Also,patio,cooling alley and thermal buffer space coordinated to improve the thermal environment of traditional residence.
 同期刊论文项目
同期刊论文项目
 同项目期刊论文
同项目期刊论文
 期刊信息
期刊信息
