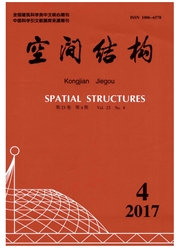

 中文摘要:
中文摘要:
济南奥体中心体育场为2009年第十一届全国运动会的主赛场.该工程为一大型复杂的体育建筑,基础为人工挖孔桩,下部为钢筋混凝土框架剪力墙结构,上部钢结构悬挑罩棚采用折板型悬挑空间桁架结构受力体系,通过内、外支座支承于下部混凝土结构的型钢混凝土柱.本文通过总装模态分析确定下部混凝土结构选型及分缝,针对混凝土超长采取有效的技术措施和详细的温度应力分析,并重点介绍了上部钢结构的构成.对整体结构在重力、风、地震、温度等多种荷载作用下的变形受力性能进行了详细分析,并进行大跨空间结构的抗连续倒塌分析.总结了一些设计经验,特别是大跨结构的抗震设计经验,可供同类工程参考.
 英文摘要:
英文摘要:
Jinan Olympic Stadium will be the primary venue for the 2009 National Olympic Games. This project is a complex long span structure. Foundation adopts excavated pile. Reinforced concrete frameshear wall structure is adopted in the lower structure, and cantilever spatial folded plate roof and wall are adopted in the upper steel structure. The steel structure is supported by sub RC structure. By the vibration mode analysis, the form and separate position of lower concrete structure is determined. The effective technical measure is taken and detail temperature stress is analyzed considering the super long concrete structure. Several key points of structural design are introduced, including structure form, whole structural analysis ,load analysis, buckling analysis, progressive falure analysis, seismic analysis, temperature analysis and important nodal analysis etc.
 同期刊论文项目
同期刊论文项目
 同项目期刊论文
同项目期刊论文
 Simple approach for force finding analysis of circular Geiger domes with consideration of self-weigh
Simple approach for force finding analysis of circular Geiger domes with consideration of self-weigh Shape determination problem of spatial cable-frame type of suspended single-layer reticulated shells
Shape determination problem of spatial cable-frame type of suspended single-layer reticulated shells Tensegrity structures with buckling members explain nonlinear stiffening and reversible softening of
Tensegrity structures with buckling members explain nonlinear stiffening and reversible softening of 期刊信息
期刊信息
